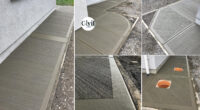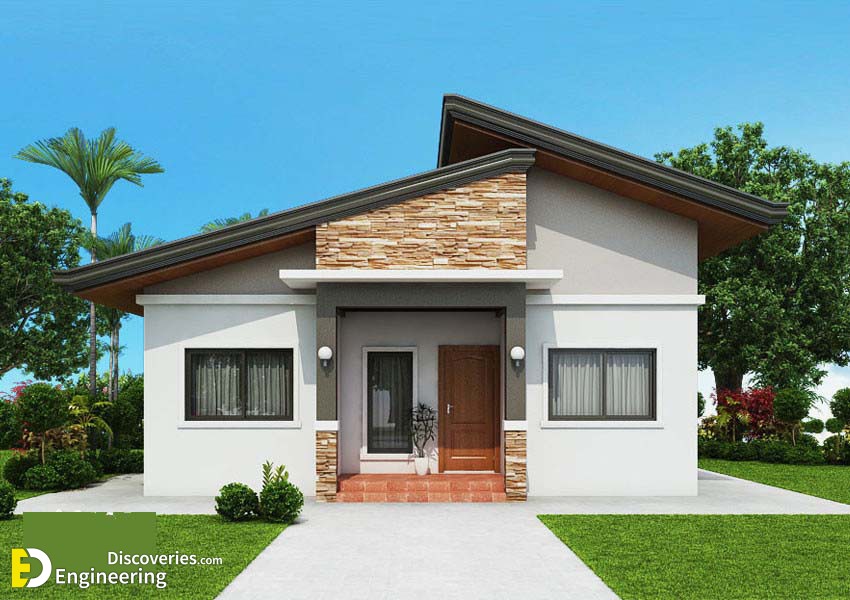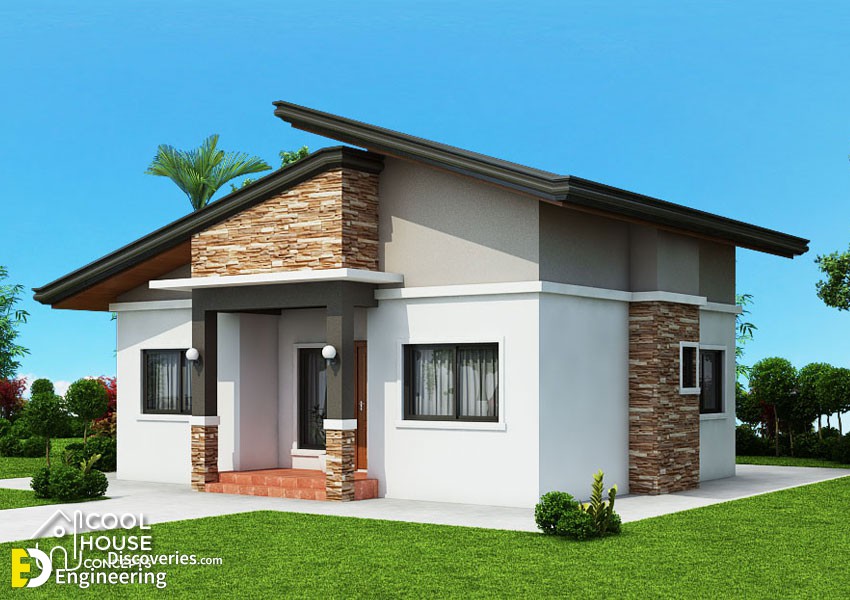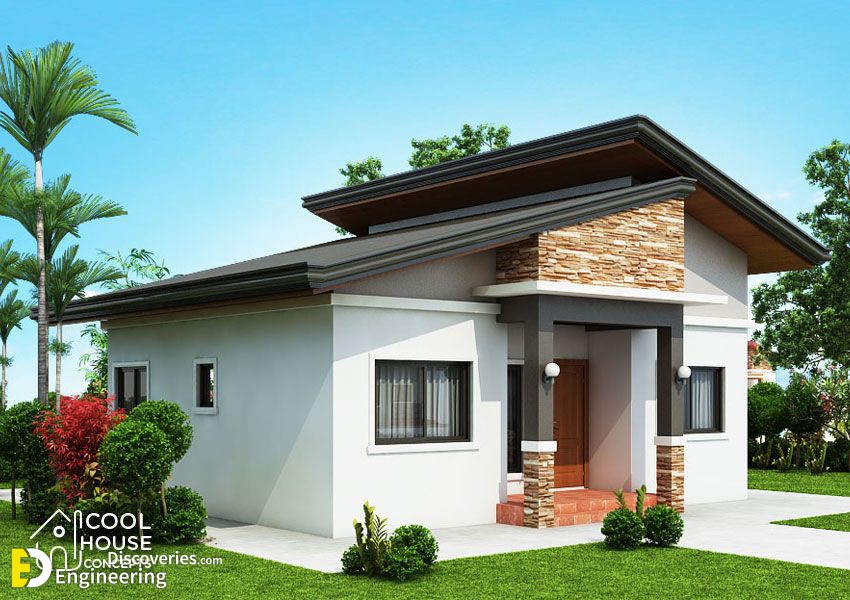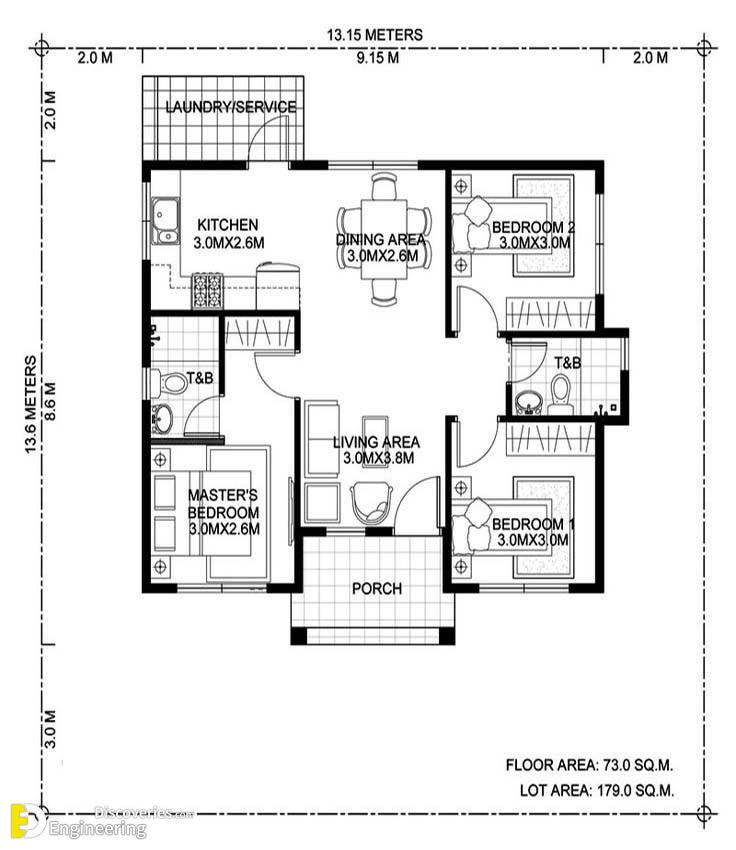Dreaming to own a 3 bedroom bungalow House? The answer is here, the floor plan consists of 3 bedrooms and the basic parts of a complete house having 73 sq.m. floor area and can fit in a lot with at least 179 sq.m. if you want the house to be single detached. The requirement for setbacks to make the house single detached are, 2 meters on both sides, 2 meters on the rear and 3 meters at the front. It is also required that the minimum lot width would be 13 meters to fit the layout having both sides 2 meters from the boundary fence. Logically the length would be at least 13.6 meters.
The roof design is so simple in which 2 roofs are leaning opposite to each other without using complicated steel trusses. Materials used for the roofing is long span galvanized iron roofing, pre-painted to last. Beneath is a steel structure made of steel purlins and steel angle bars consisting the roof trusses.
Walls are 6″ concrete hollow blocks for the exterior, painted cement plastered finish and interior walls are 4″ concrete hollow blocks. Accent wall composed of bricks or crazy-cut stones area present in the porch area. Doors are would panel doors and windows area aluminium sliding window with 6mm clear or tinted glass as an option. Flooring mainly finished with ceramic tiles.
Taking into consideration the layout of this bungalow house, the entry porch is situated at the middle before going into the living area is a wood panel door main entrance. The living area and dining room are open areas to give more space to the occupants. With 3 meters by 3.8 meters for the living area and 3 meters by 2.6 meters for the dining, these areas provide the comfort of space. Kitchen is to the left of dining, where an L-shaped kitchen counter and hanging cabinets area provided for ease.
Surrounding the living and dining area are the bedrooms. To the right side are the 2 standard bedrooms with built-in cabinets and a common toilet and bath in between to serve these 2 rooms. On the contrary, the master’s bedroom is situated on the left side but with its toilet and bath for the comfort of the master. Make your dream come true, this 3 bedroom bungalow house is very compact in its layout as all the features of a complete home fits in 73 sq.m. floor area.
House Plan Details
- Floor Plan ID: CHC18-006
- Area: 73 SQ.M.
- Bedrooms : 3
- Bathrooms: 2
- Garage: Optional
- Style: Small House Plans
