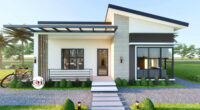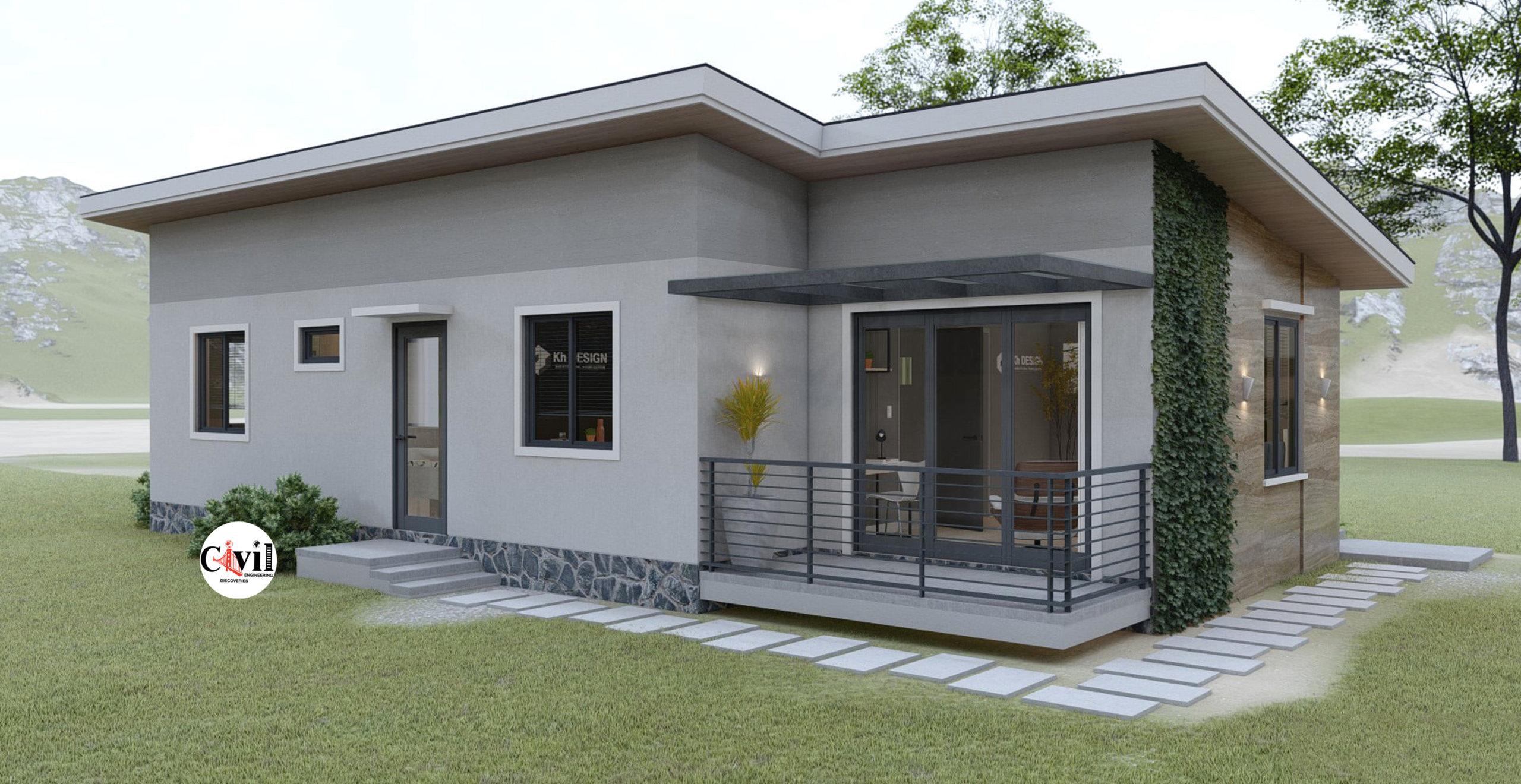The total living area of this simple house design is 100 SQM floor area and with a minimum lot requirement of 8 by 12.50 meters. This house plan is composed of three bedrooms, two bathrooms, a living room, and a kitchen and dining area. The master’s bedroom has its terrace for homeowners to spend time outside as an escape from the world!









