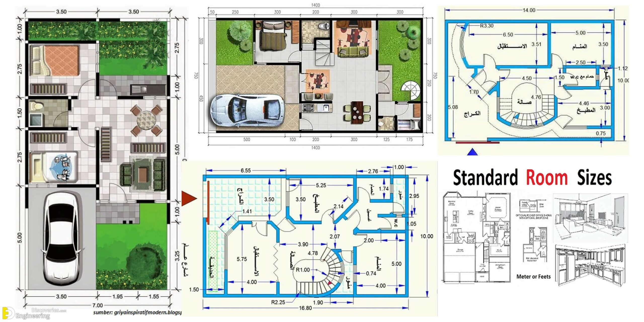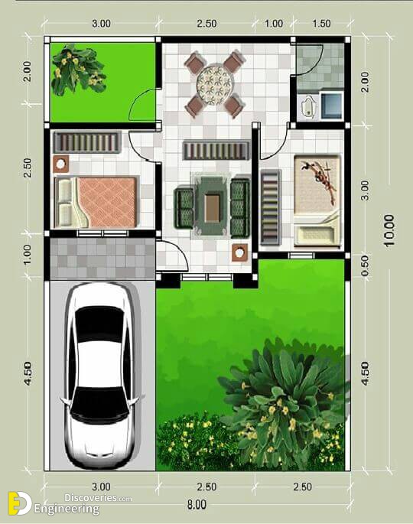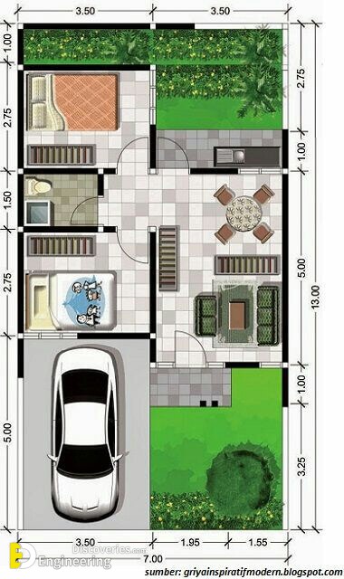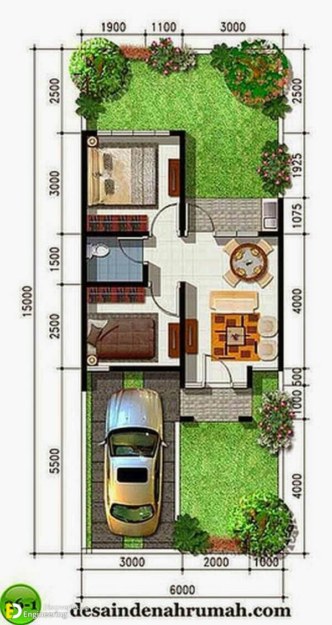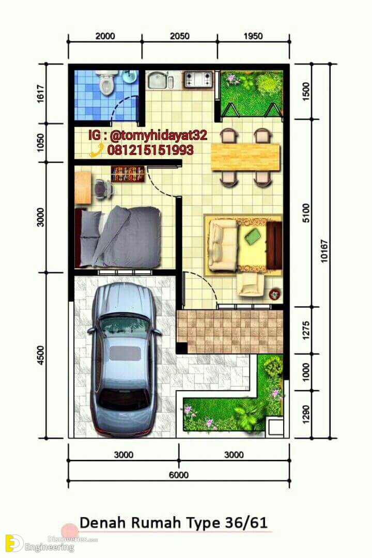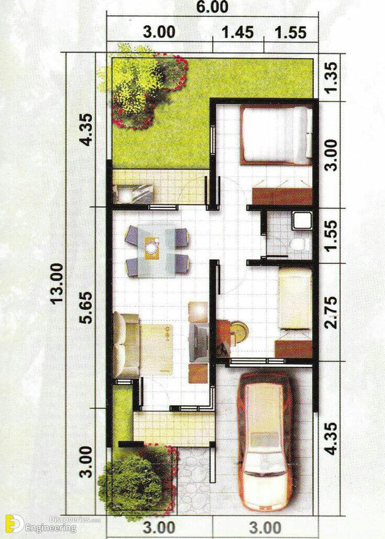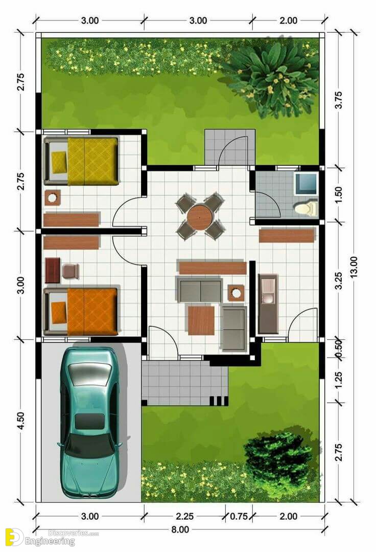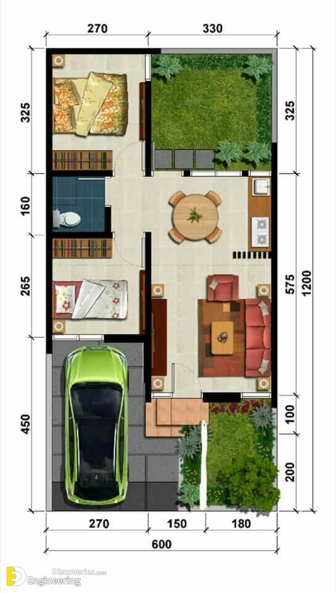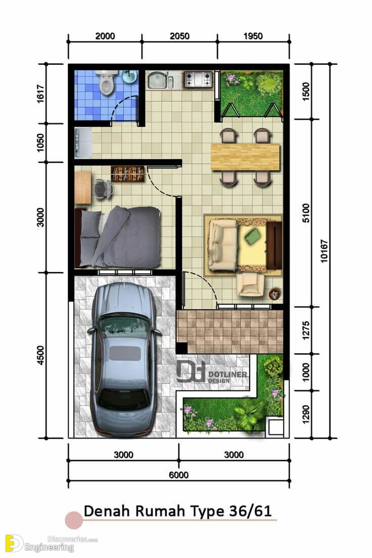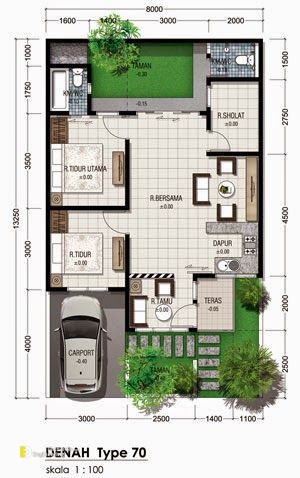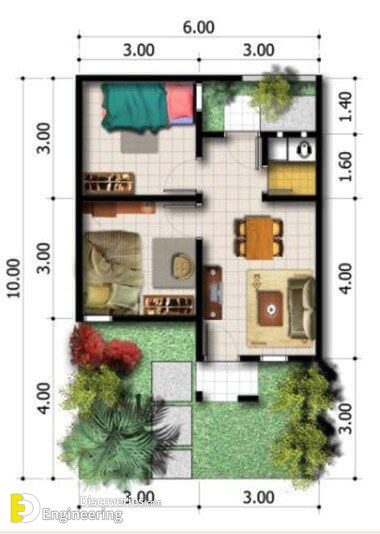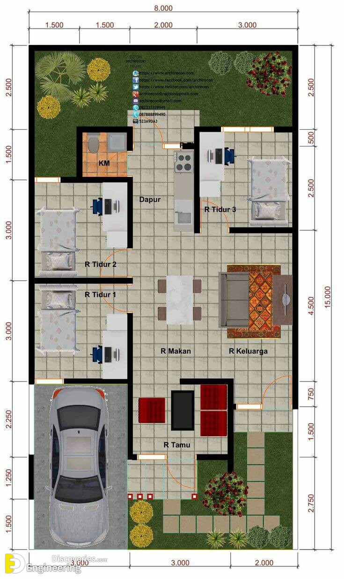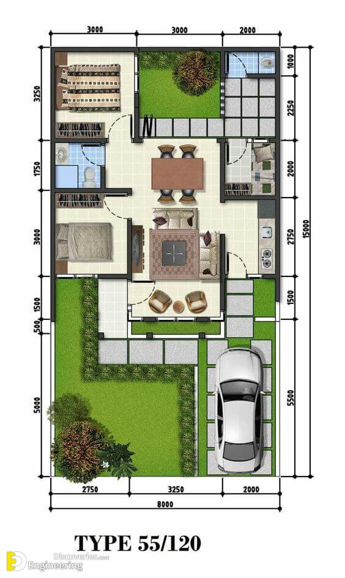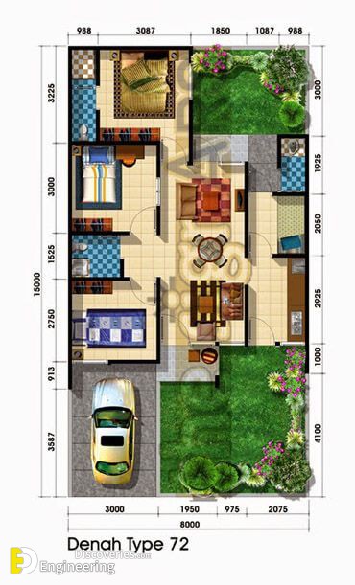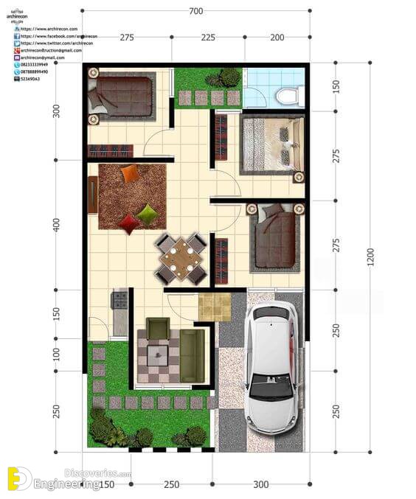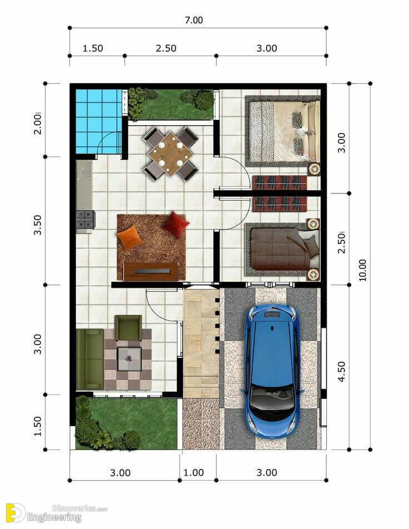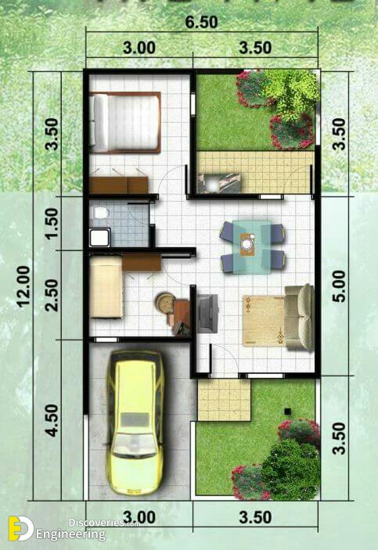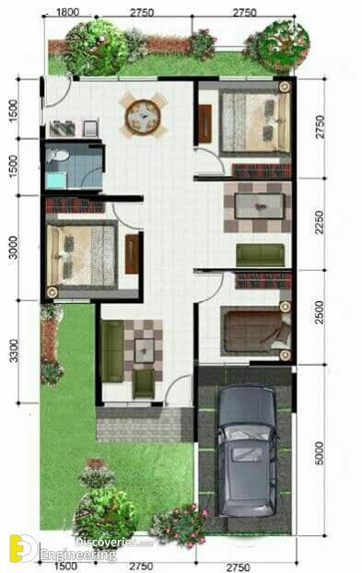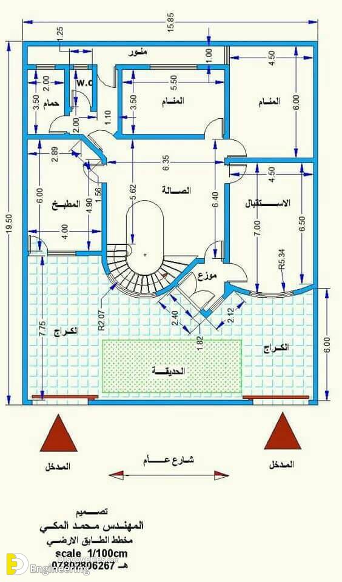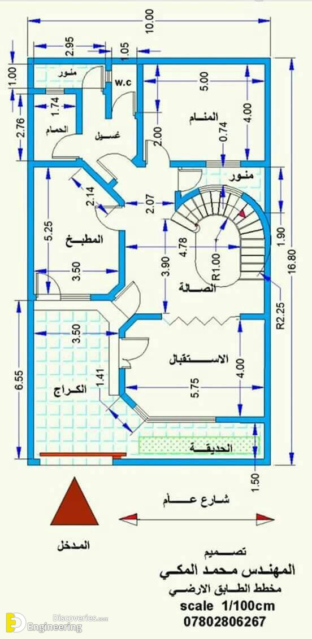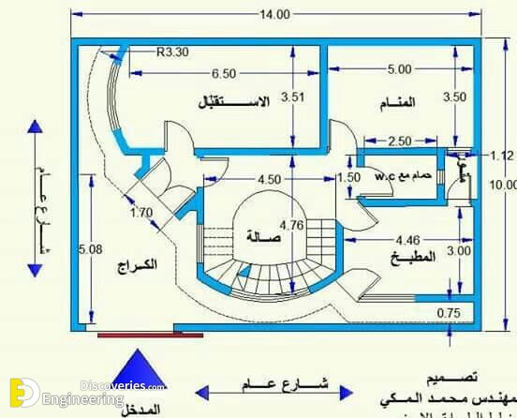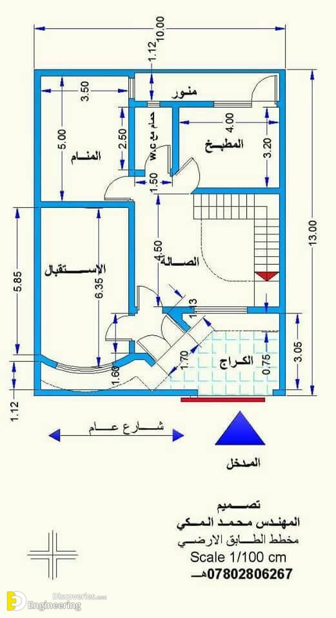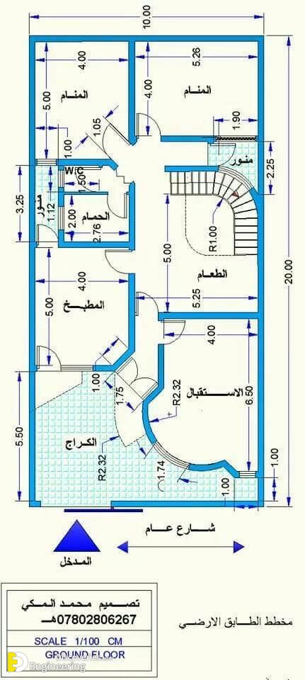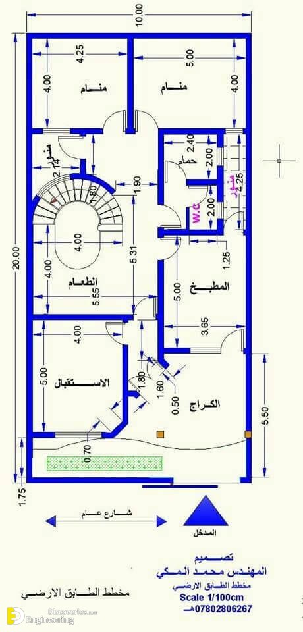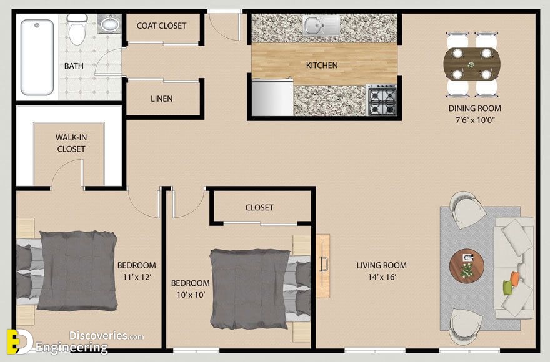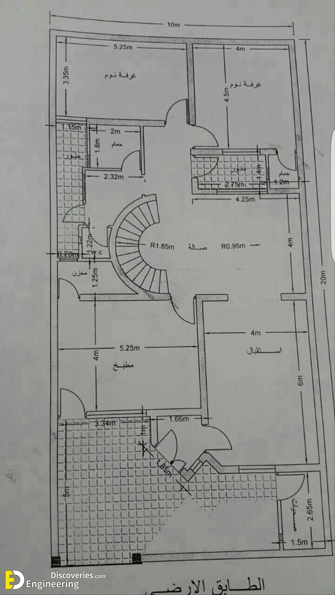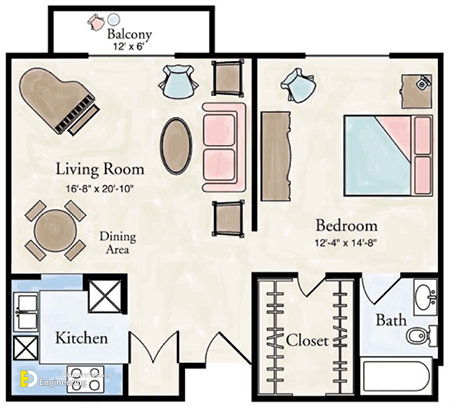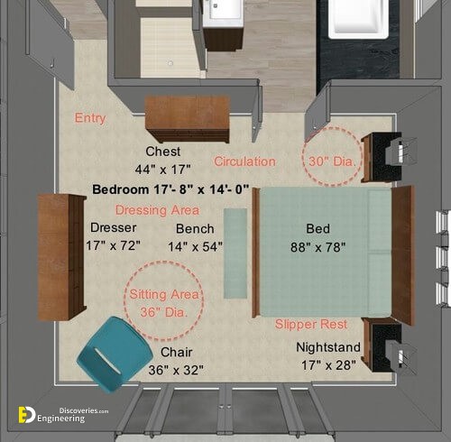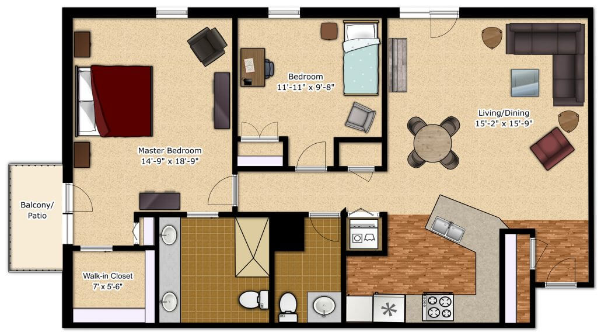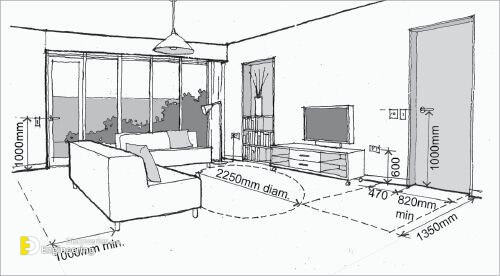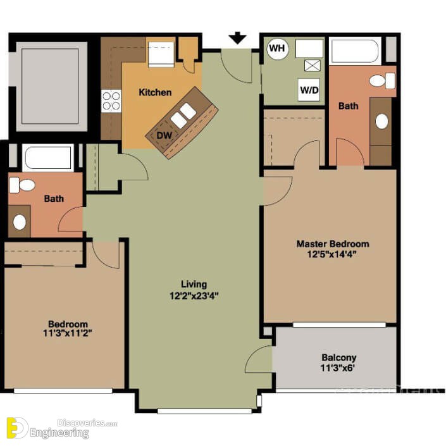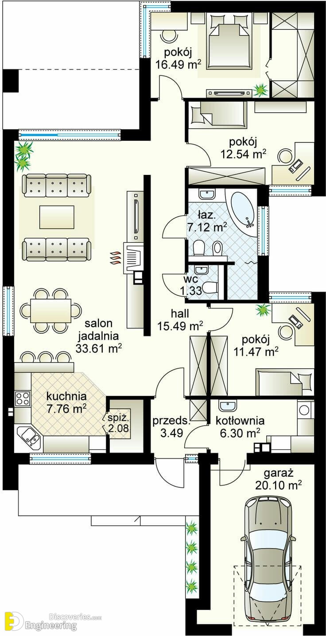Plan development is very important because every house has it unique plan according to their dimensions. For perfect plan development, you must know the Standard room sizes. means if you have a big space then go for large standard sizes. if your space was small then go for a small standard size. so note all these dimensions and keep in mind when you are developing a plan.
For more Info look the picture Below
for more information watch this video:-
More plans with Room Dimensions
More Info
The standard sizes of different rooms are given below
| Size | Dimensions (in ft) | Dimensions (in m) |
| Small | 6 x 6 | 1.83 × 1.83 |
| Medium | 8 x 10 | 2.44 × 3.05 |
| Large | 8 x 15 | 2.44 × 4.57 |
Entry Closets (24″ minimum inside dimensions):
| Size | Dimensions (in ft) | Dimensions (in m) |
| Small | 2 × 3 | 0.61 × 0.91 |
| Medium | 2 × 4 | 0.61 ×1.22 |
| Large | 2 × 6 | 0.61 × 1.83 |
Powder Room:
| Size | Dimensions (in ft) | Dimensions (in m) |
| Small | 4 × 4 | 1.22 × 1.22 |
| Medium | 5 × 5 | 1.52 × 1.52 |
| Large | 6 × 6 | 1.83 × 1.83 |

