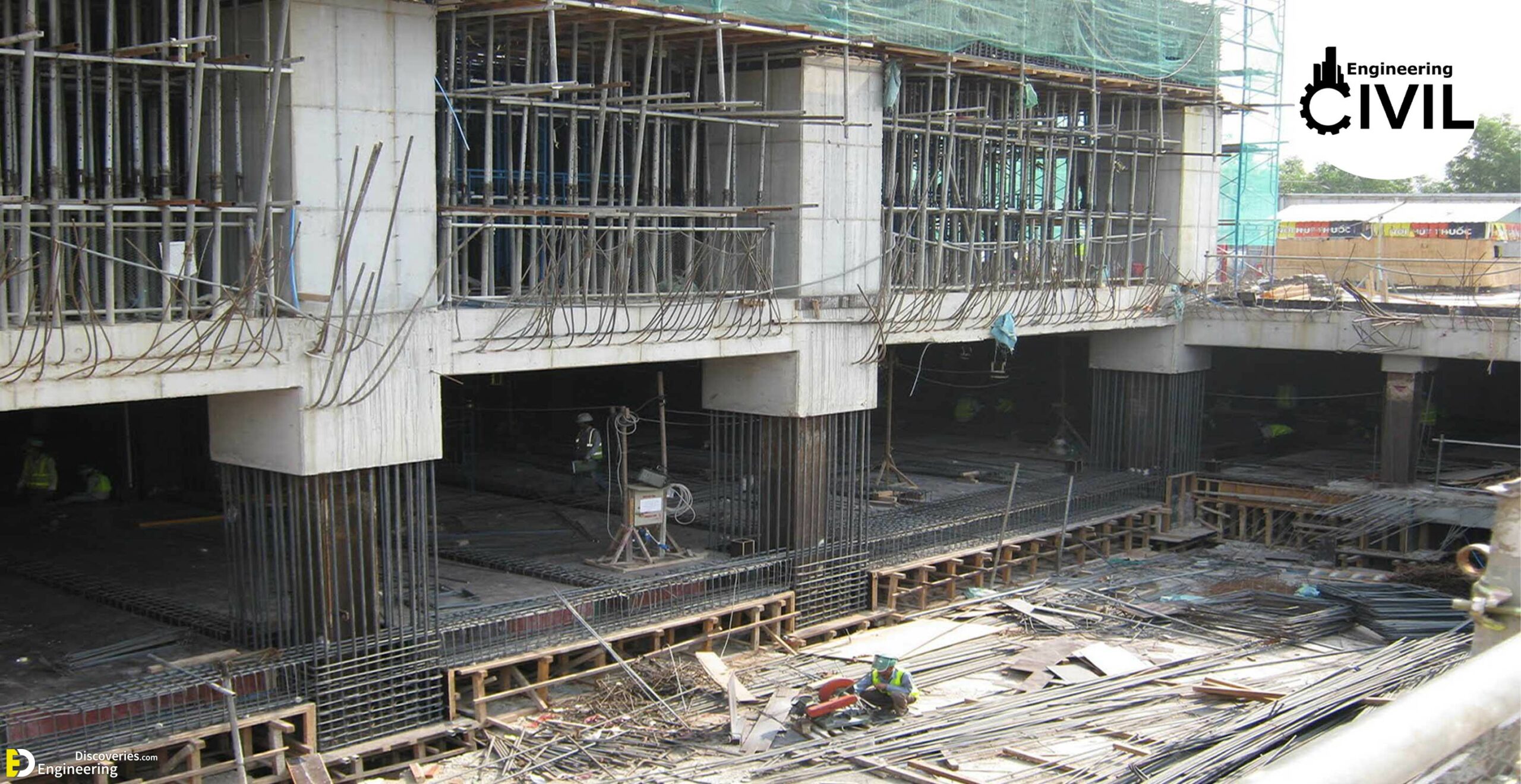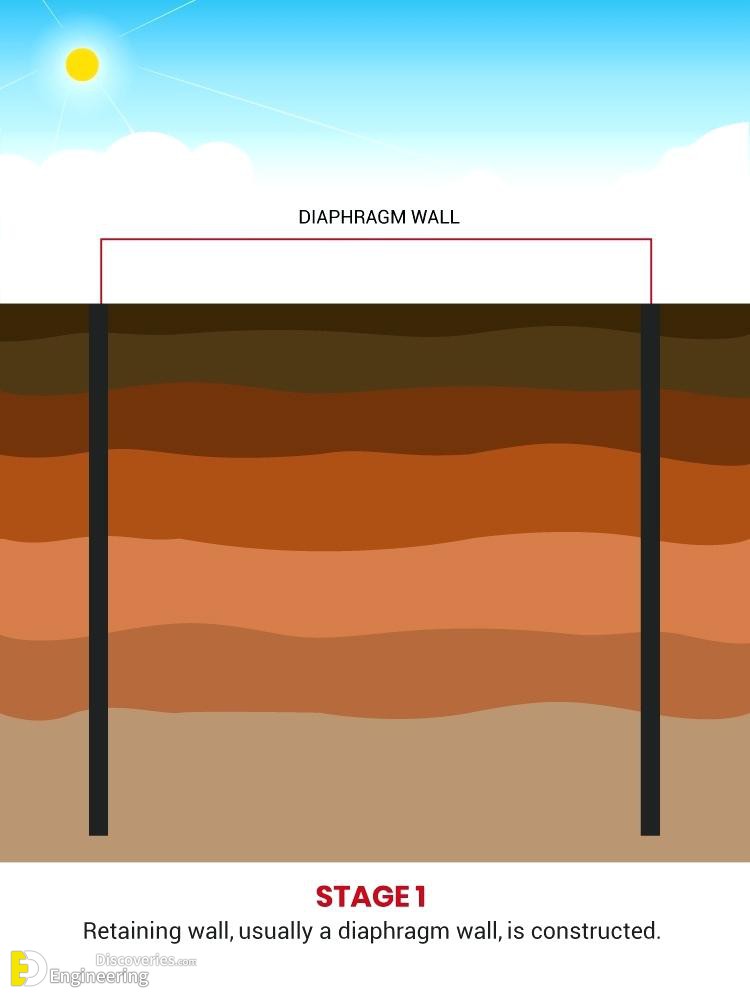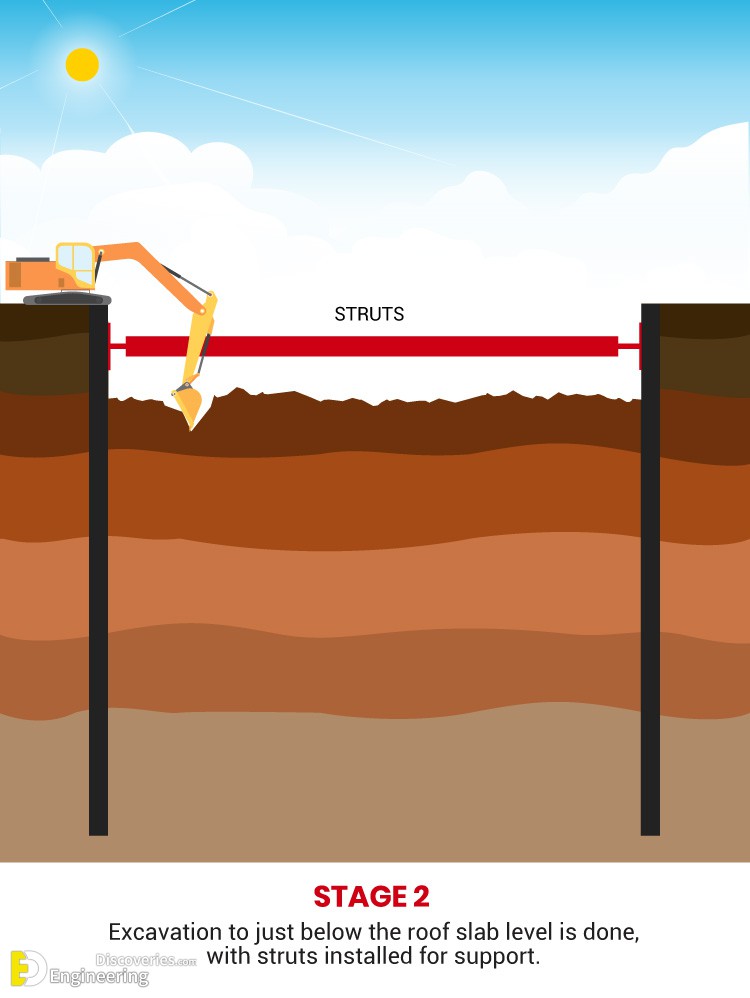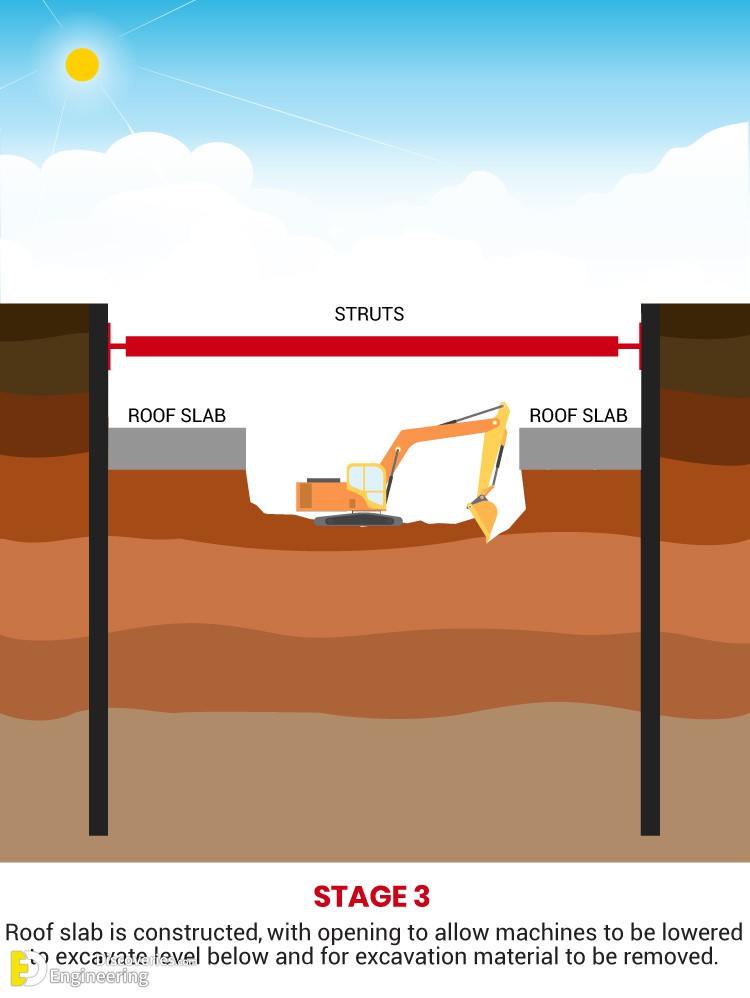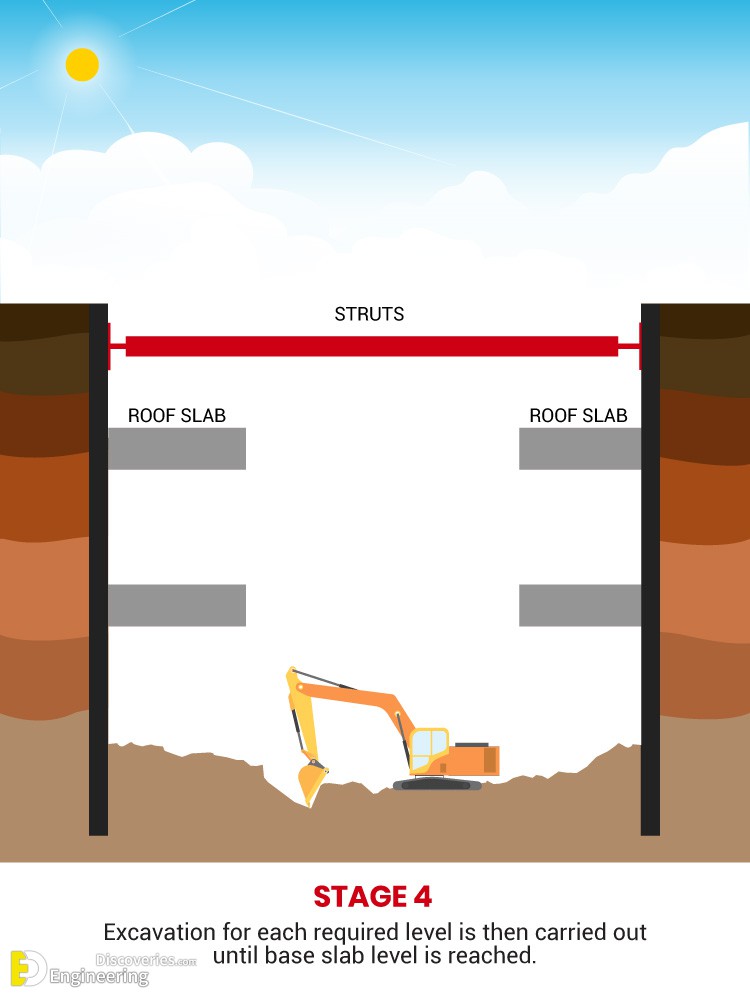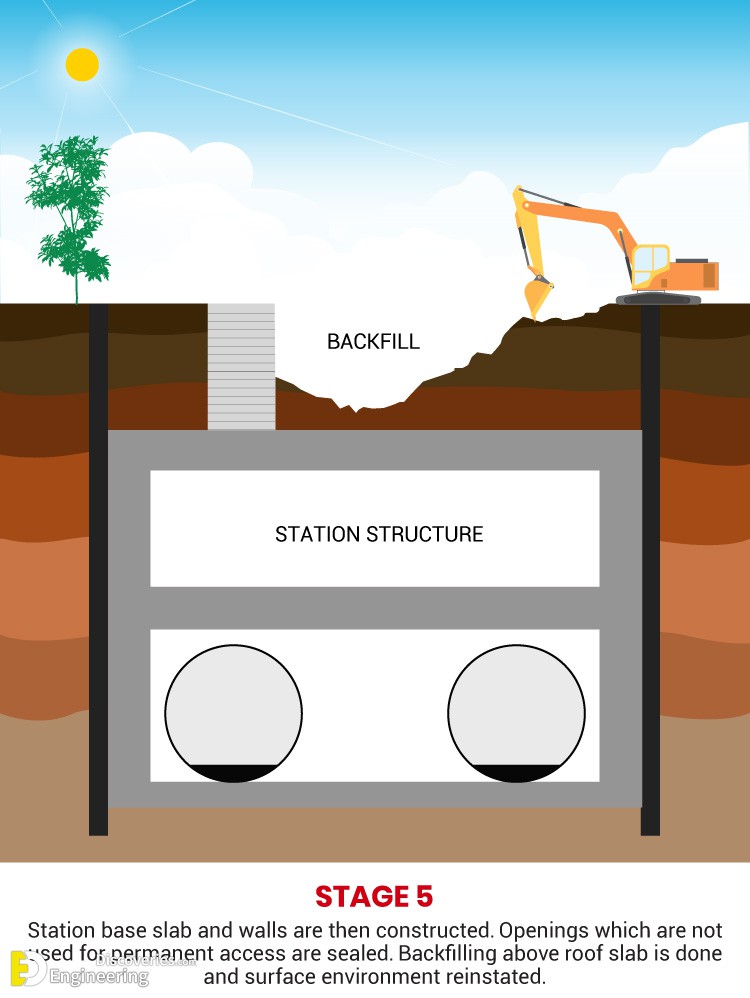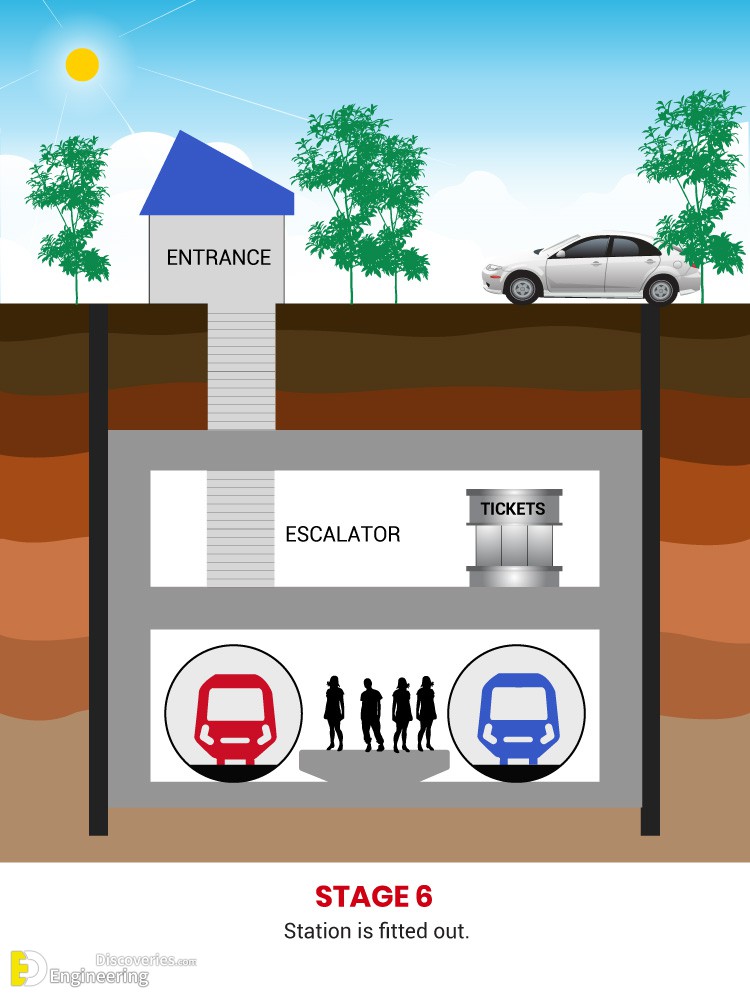Introduction
Conventionally building having basements is usually built by a bottom-up method. In simple words, the stage of construction is from the bottom of the sub-structure to the top of the superstructure. Gigantic civil engineering projects usually have constraints of time and working space. So we have to follow the reverse of this conventional procedure. We call it the “Top-down construction method” which means we go from top to bottom. I will try to explain it through various aspects and photographs.
What is the reason for selecting Top Down Construction?
1- Distance between the boundary wall of the existing building and the building to be constructed is too close and the possibility of soil collapse is too high.
4- This method is usually preferred for tall buildings with deep basements, underground car parks, underpasses, and metro railway projects.
3- If the water table is too high in the area where the building has to be constructed.
2- This method is preferred for buildings having two or more basements.
Construction Procedure
Stage 1: Retaining wall, usually a diaphragm wall is constructed.
Stage 2: Excavation to just blew the roof slab level is done, with struts installed for support.
Stage 3: Roof slab is constructed, with an opening to allow machines to be lowered to excavate level below and for excavation material to be removed.
Stage 4:Excavation for each required level is then carried out until the base slab level is reached.
Stage 5: The station base slab and walls are then constructed. Openings that are not used for permanent access are sealed. Backfilling above the roof slab is done and the surface environment reinforced.
Stage 6: Station is fitted out.
Disadvantages

