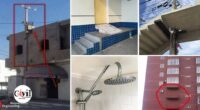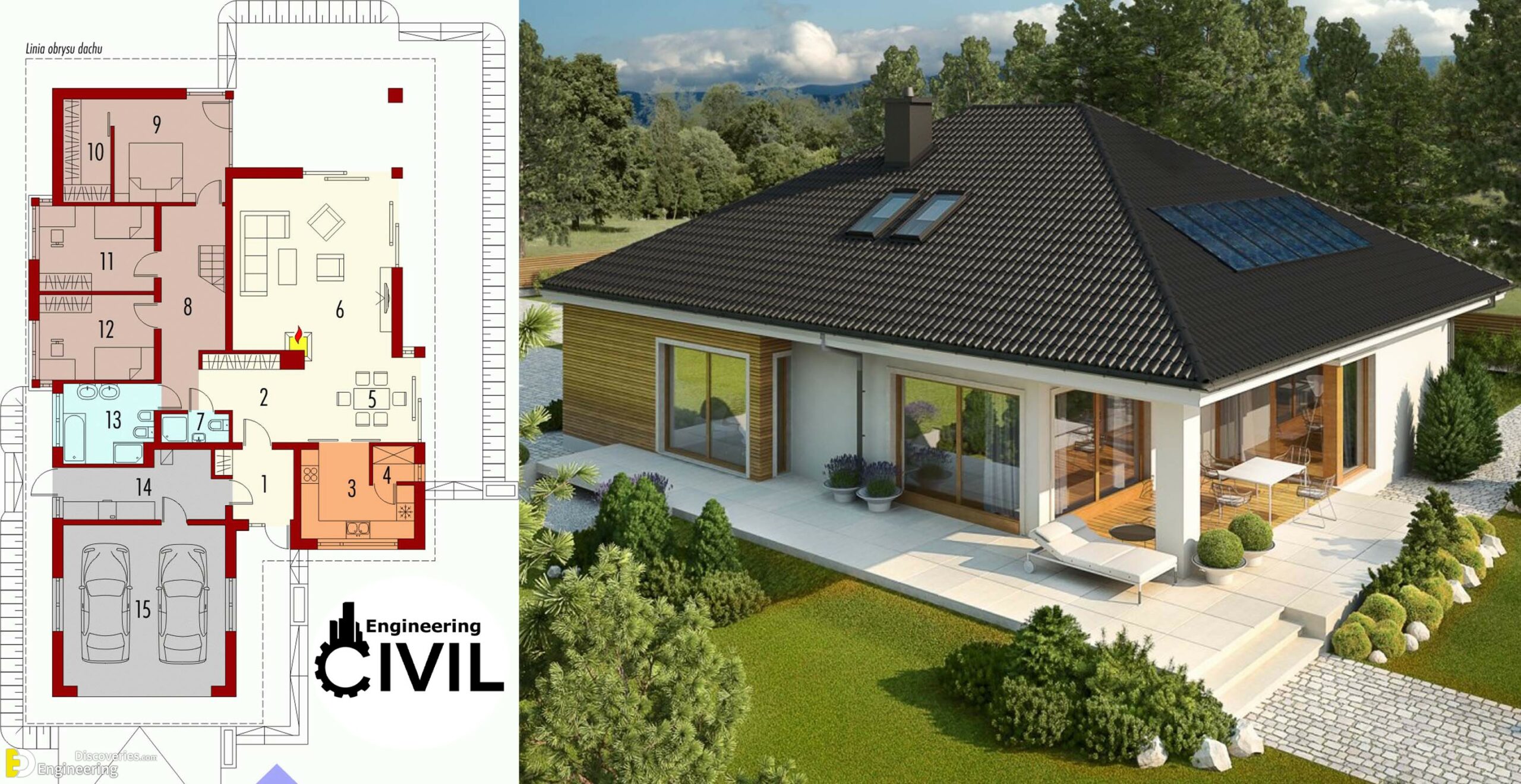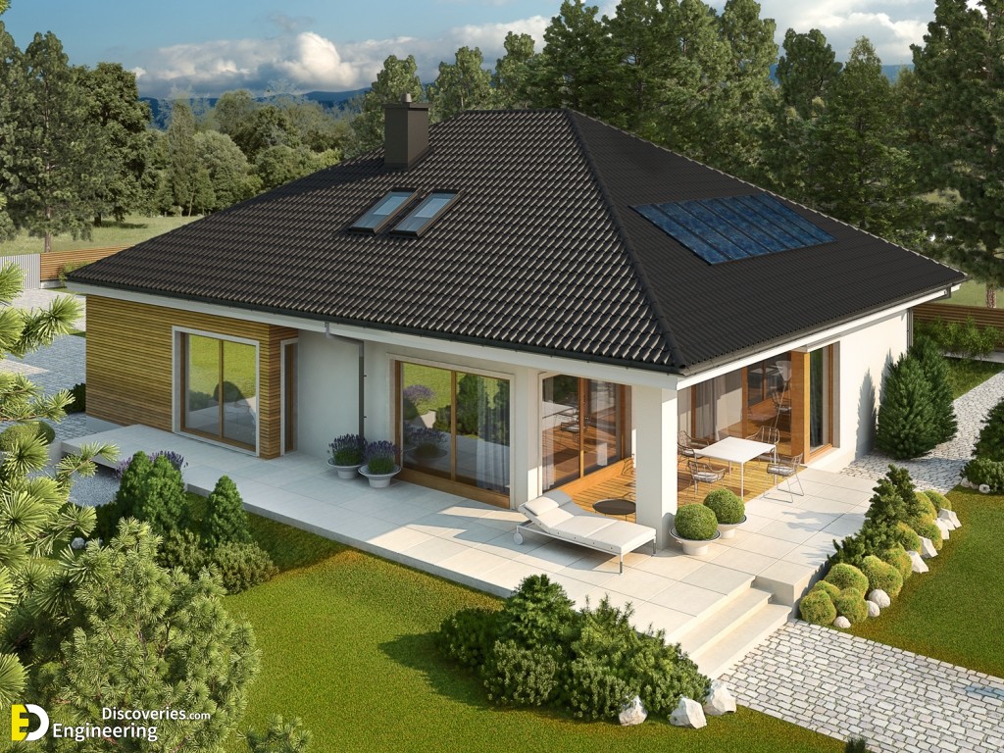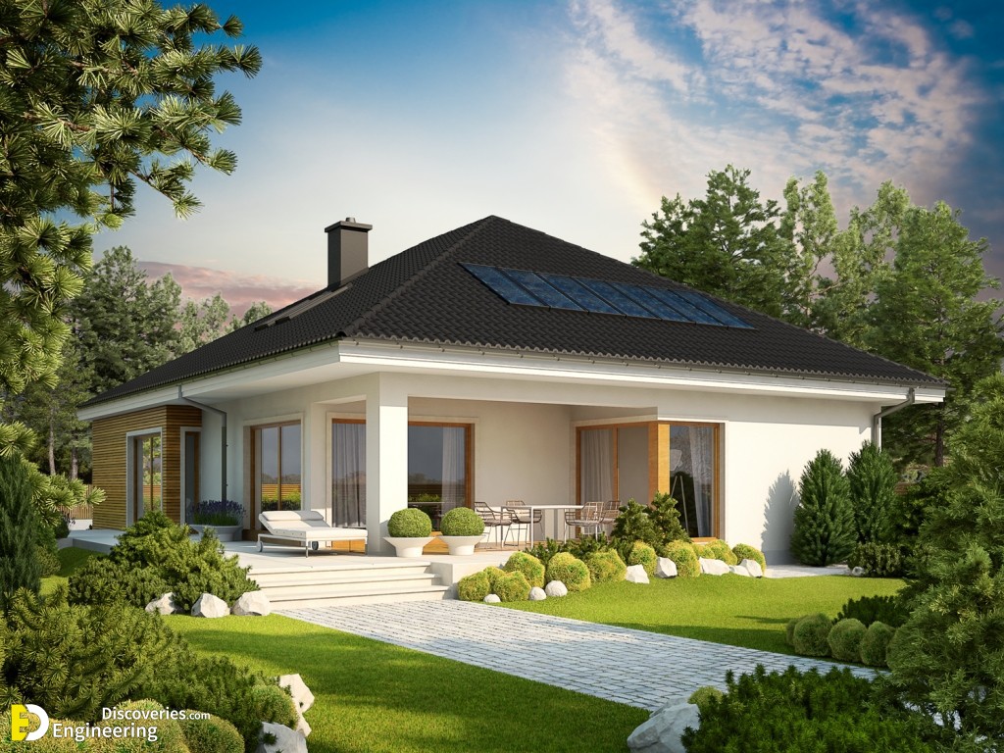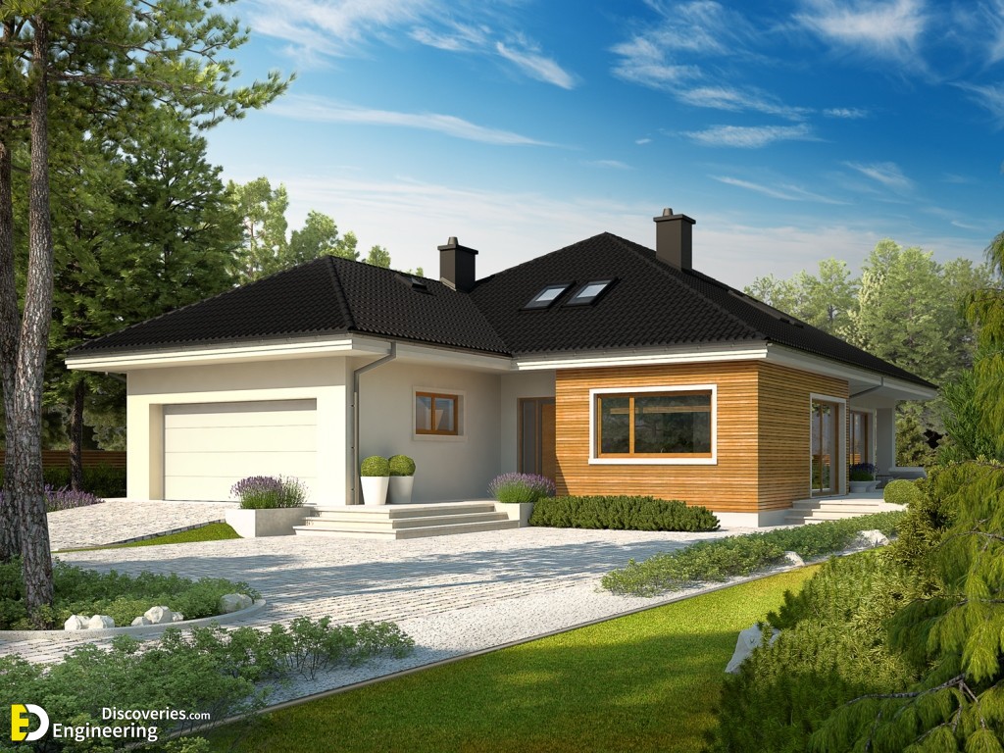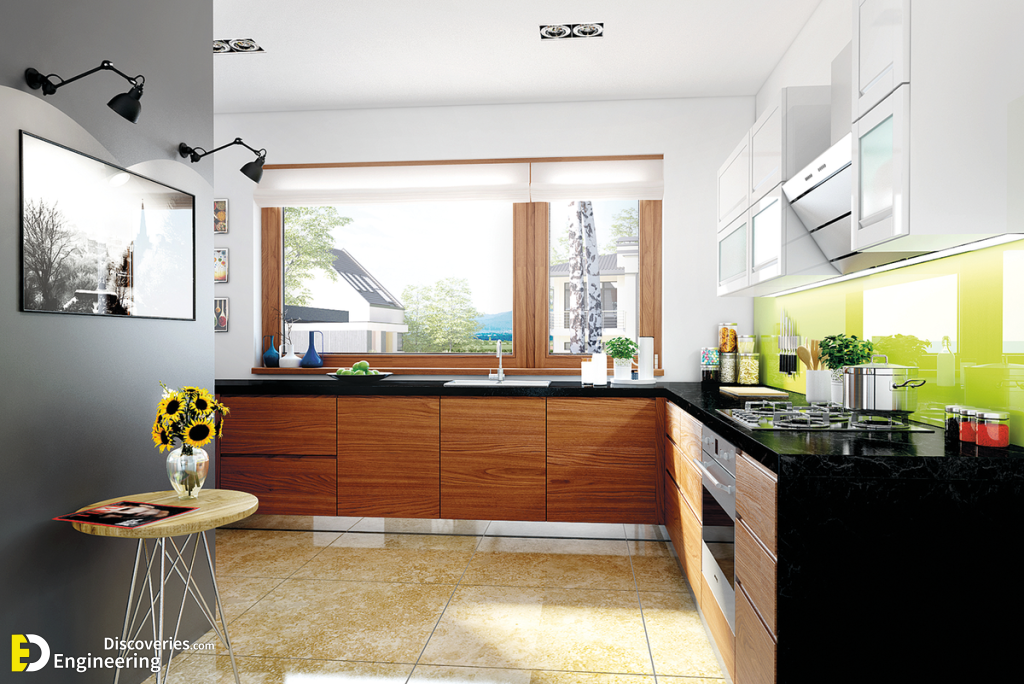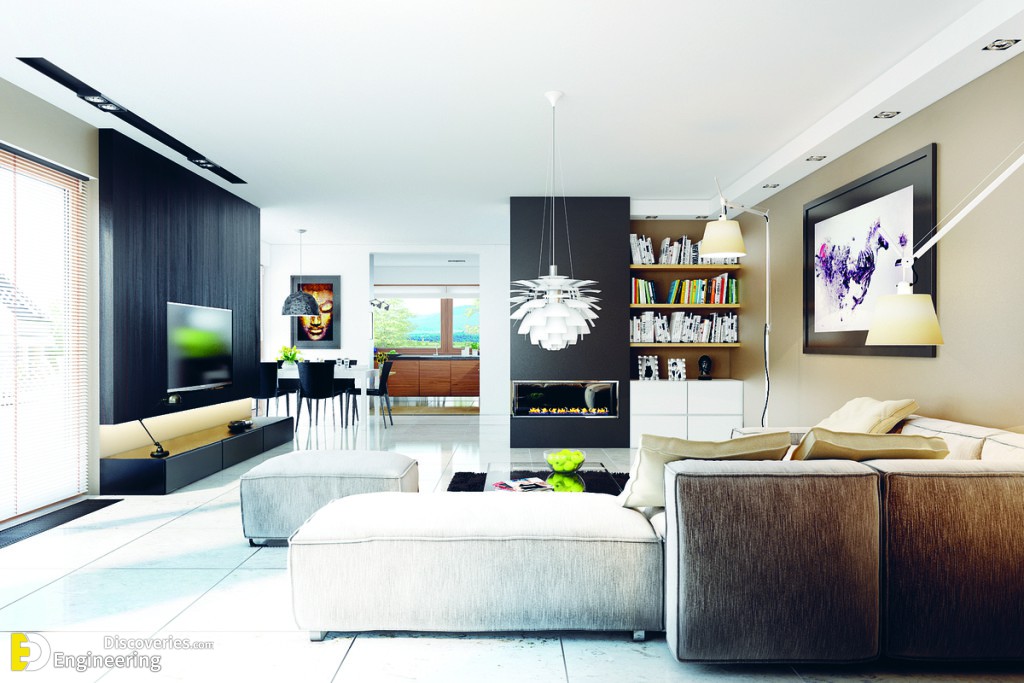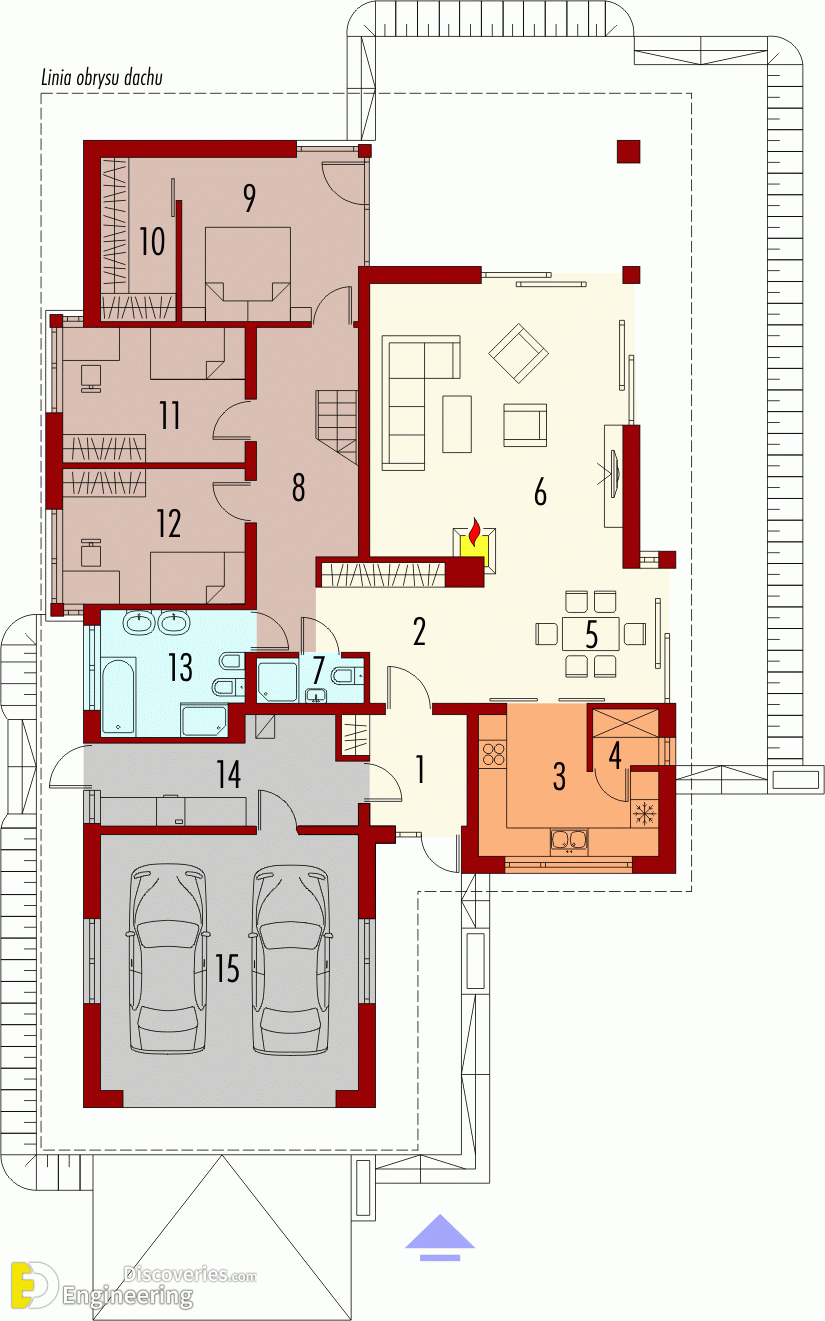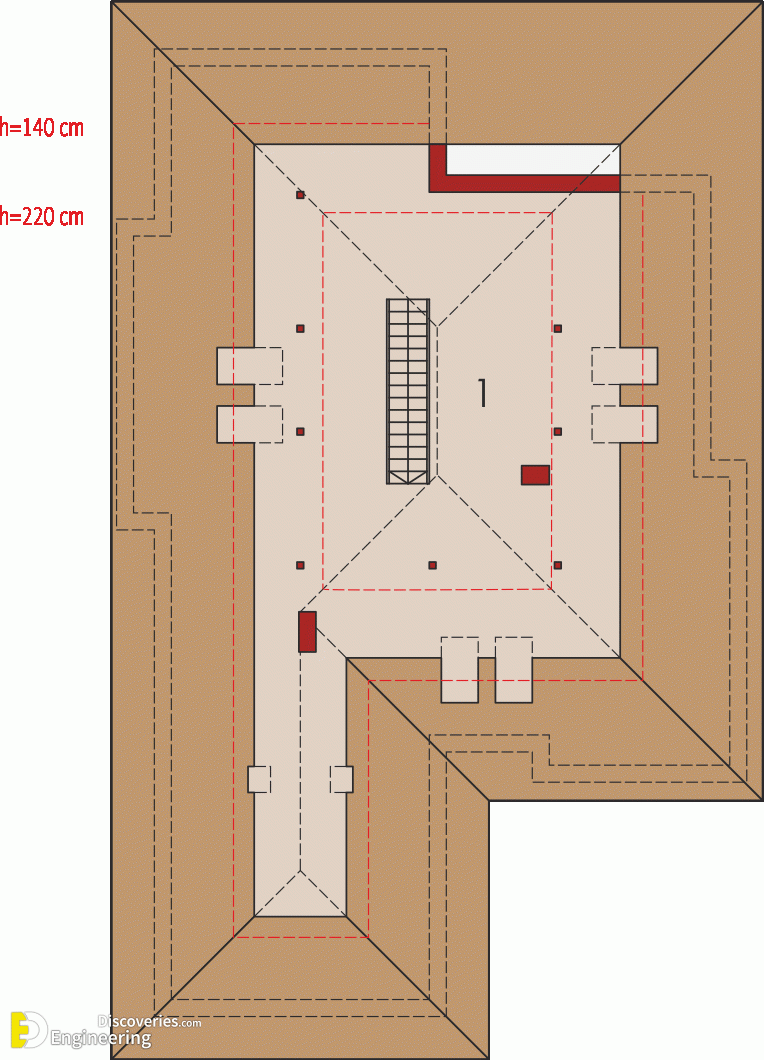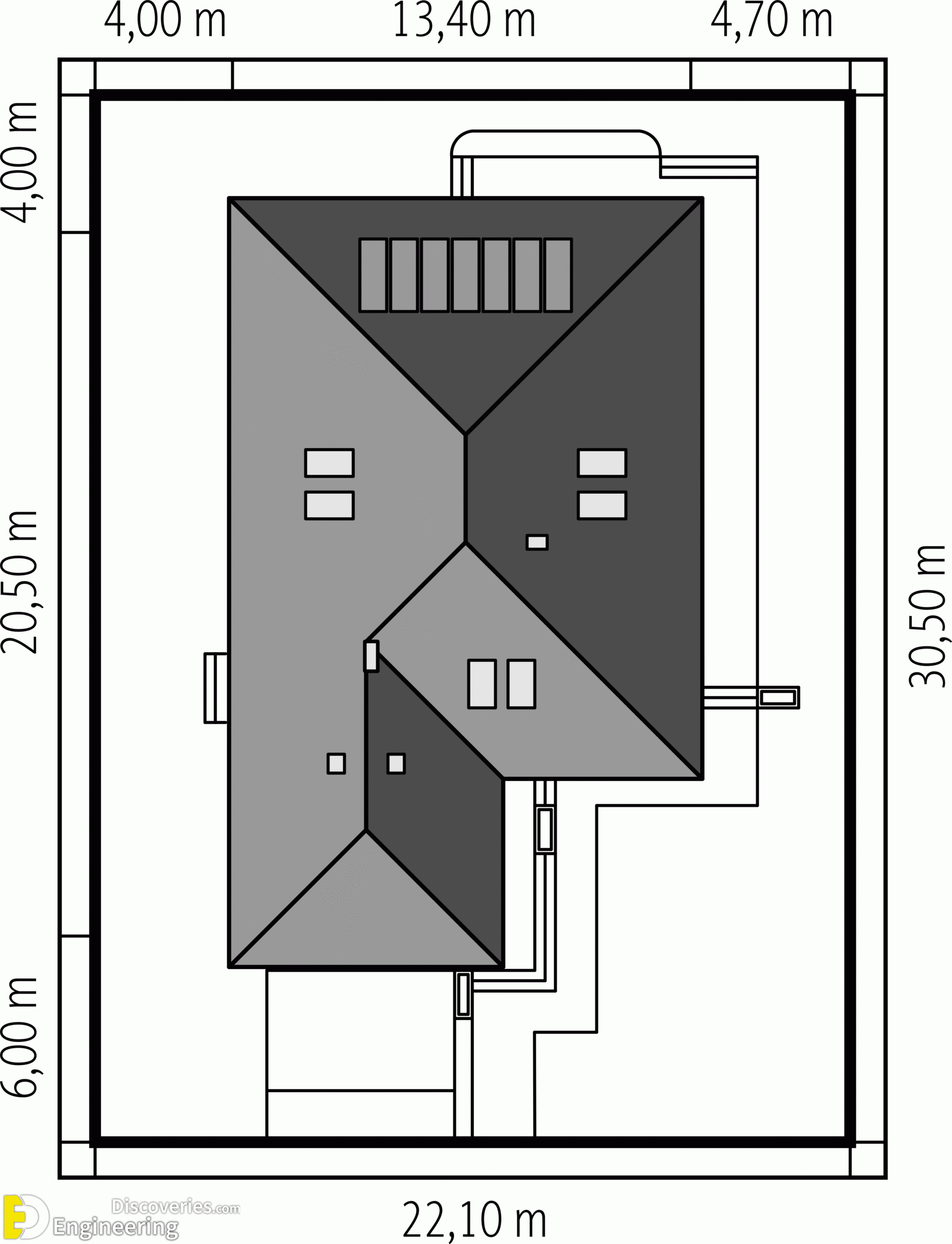Bungalow with attic to adapt, basement, and a garage for two cars. Designed for a 4-person family. The daily zone creates a lounge with a fireplace, connecting to the dining area and kitchen, which features a practical pantry. The sleeping quarters are three bedrooms and a large bathroom.
An additional bathroom is located in the intersection area. The house also provides space for a large utility room with a boiler. Stairs are placed in the hallway leading to the attic, which may be developed, according to the needs of the family – the attic or extra living space. The house Liv 3 G2 due to the large number of windows, including roof windows impresses with its sunny character.
