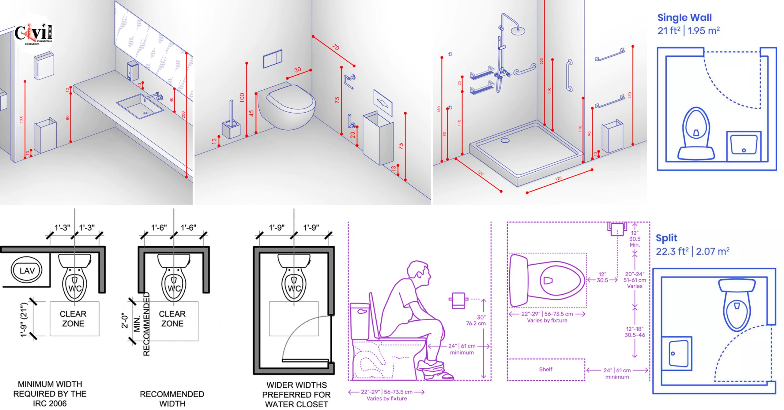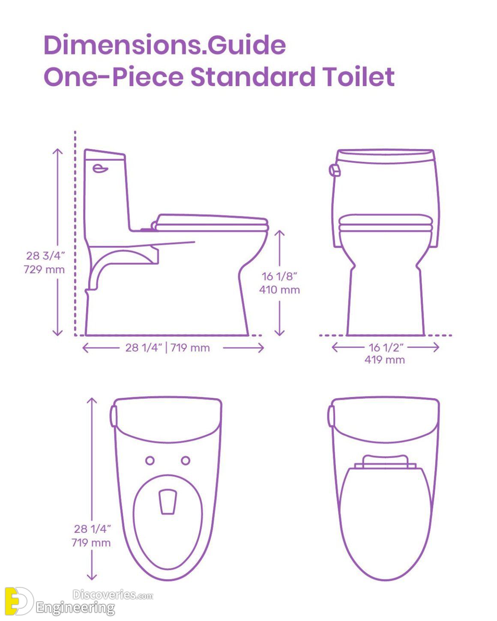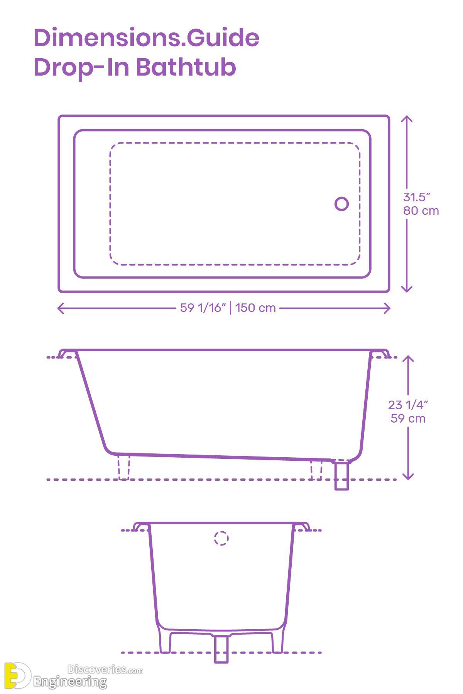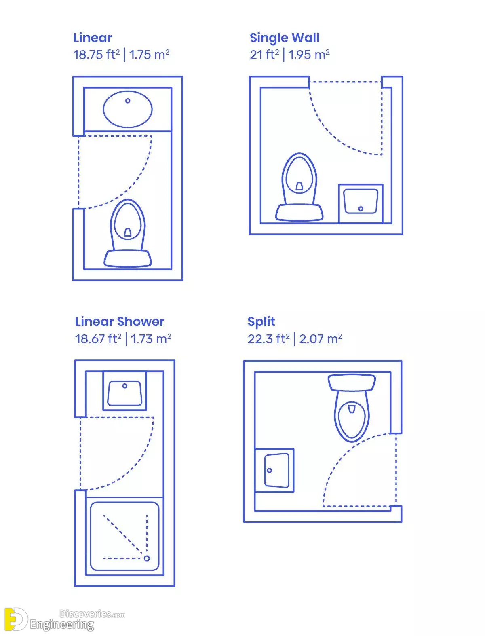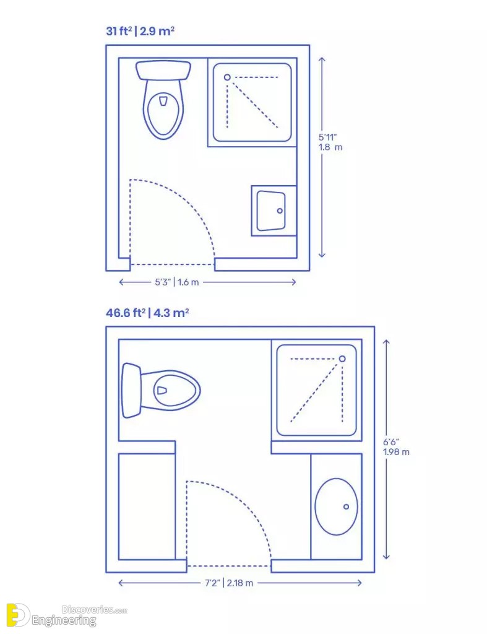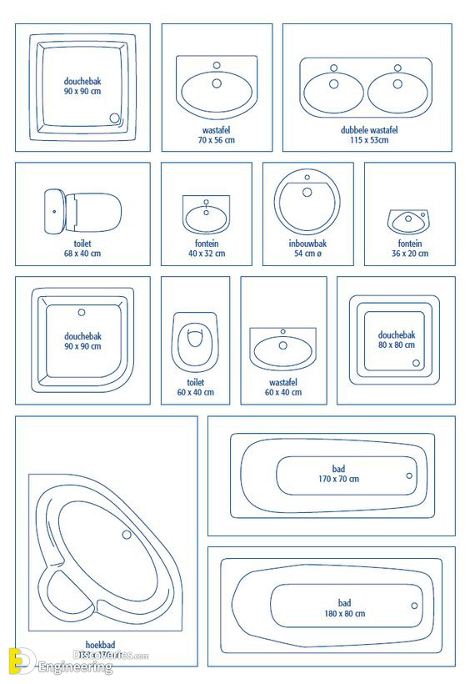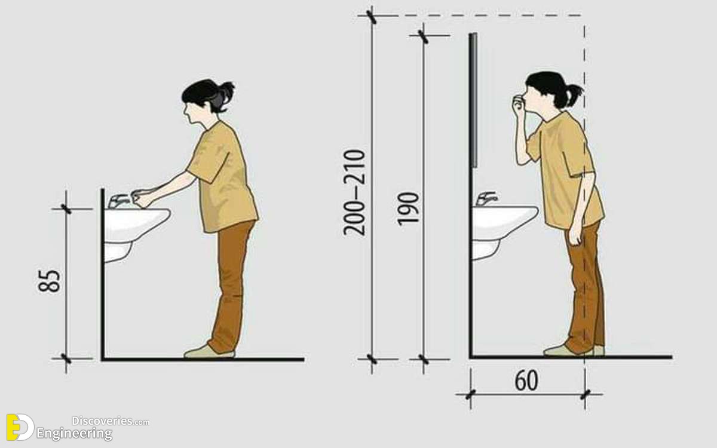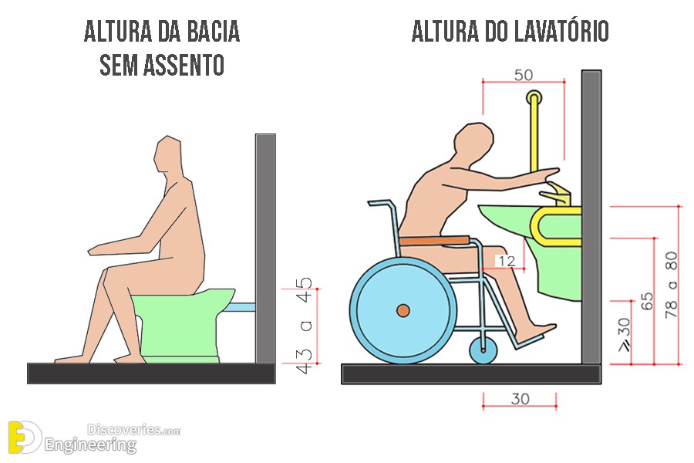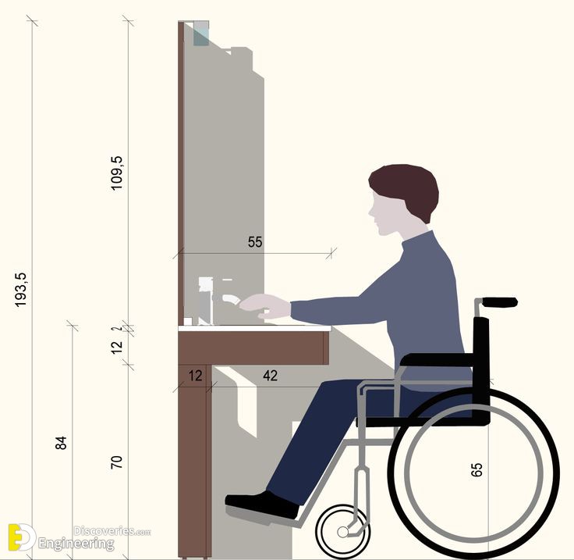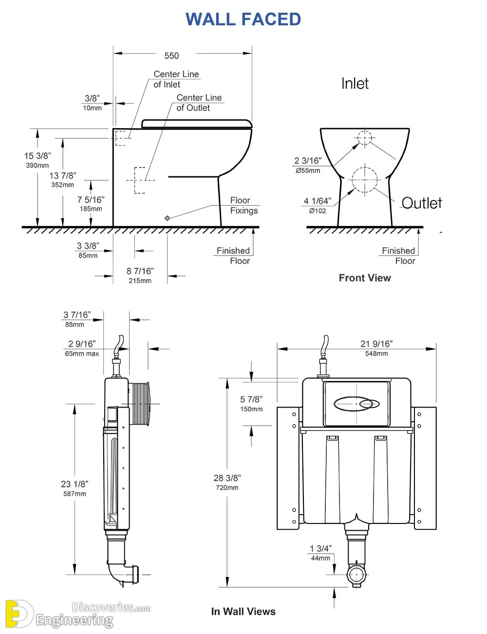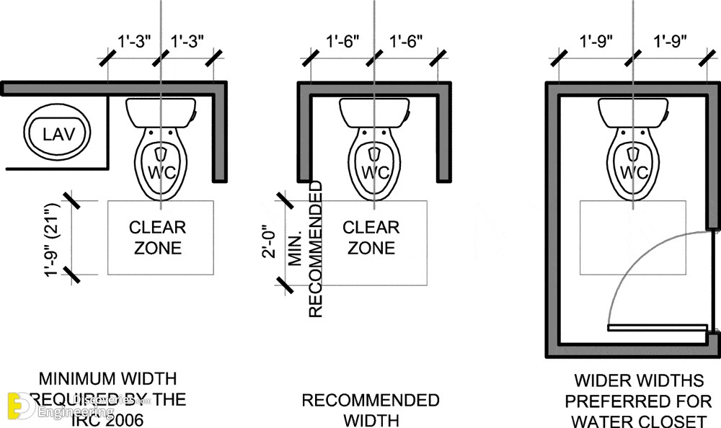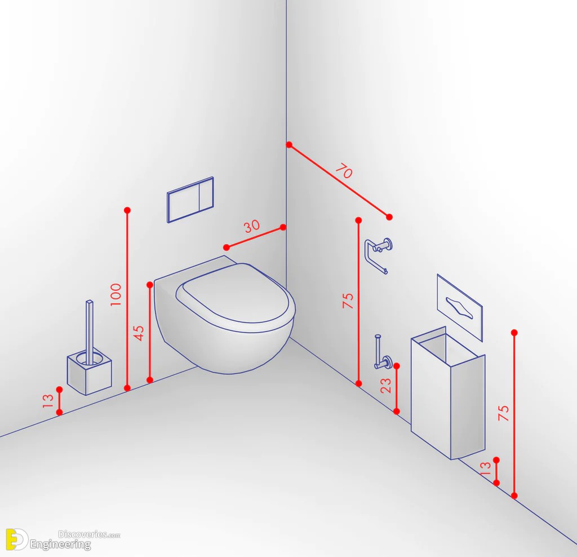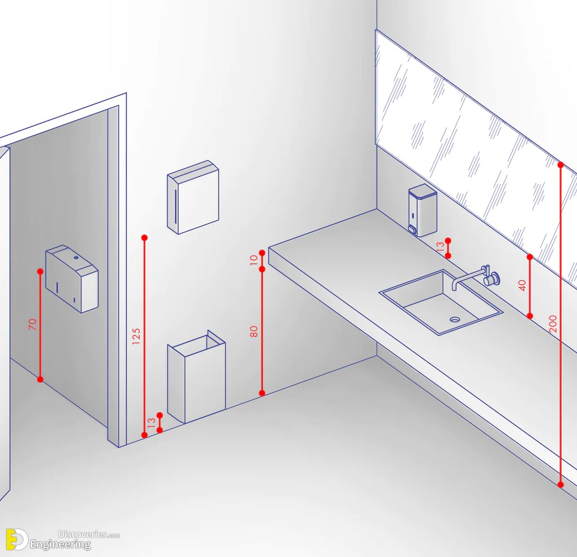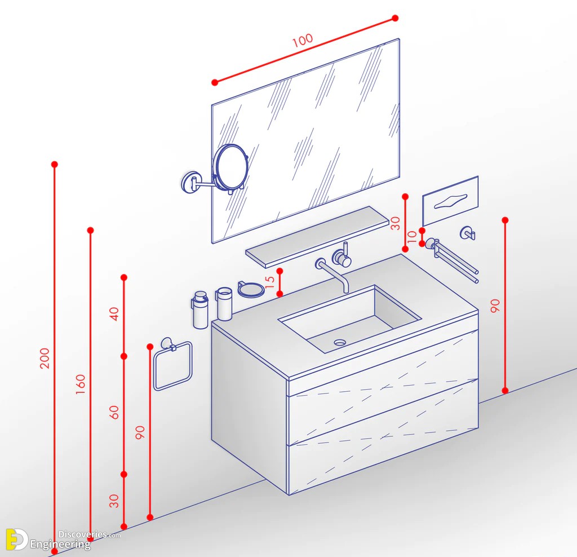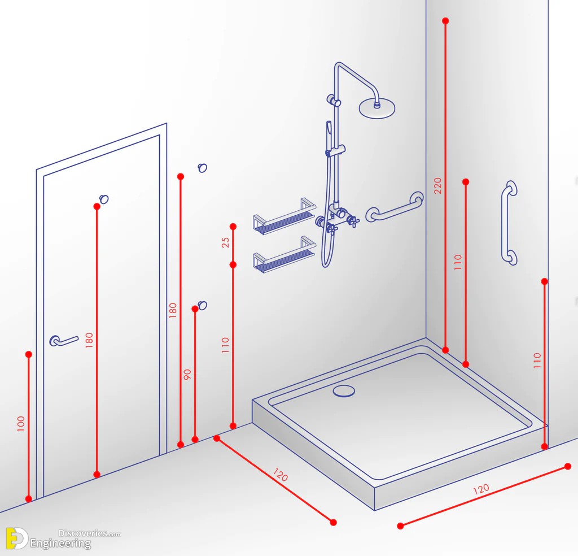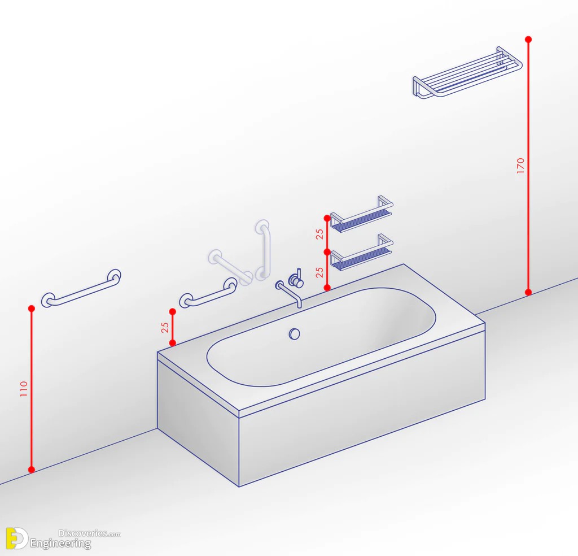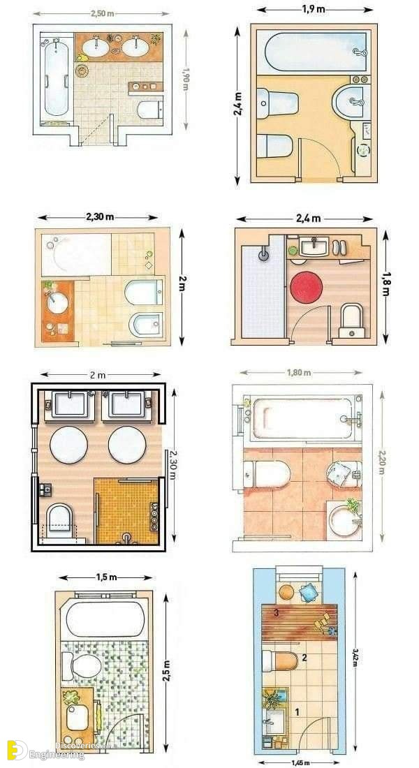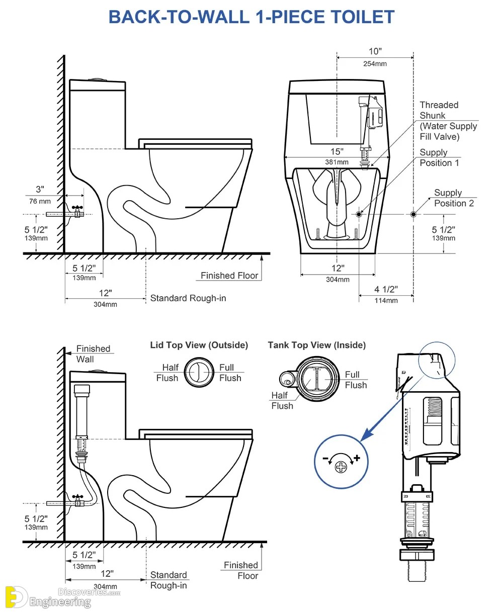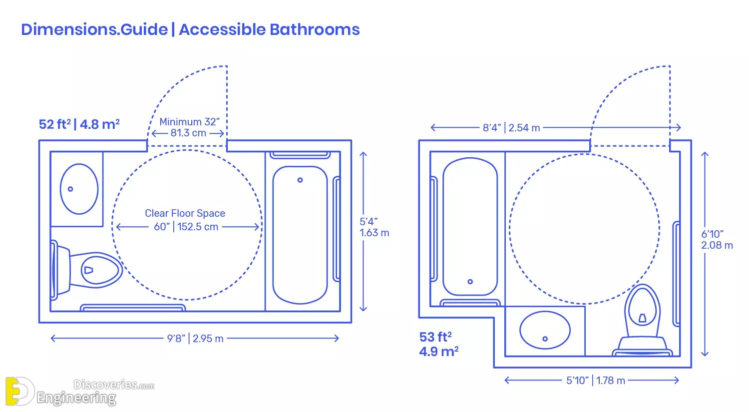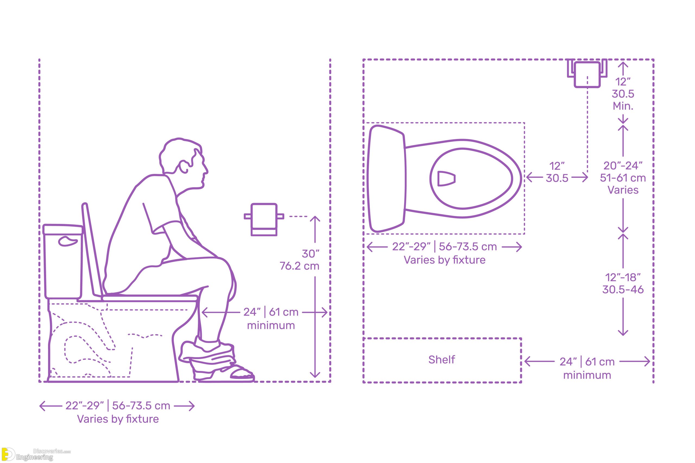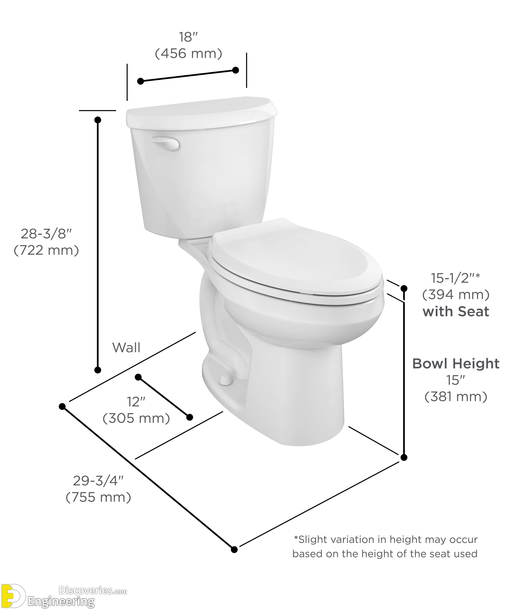When designing your own bathroom, it’s critical that you have space for the most important piece of the room—the toilet! There are several variations of toilet room dimensions, but you generally need at least 2 feet of clearance in front of the toilet. Let’s take a look at the space you have for a bathroom and approximately how much space you need to leave for the toilet.
Designing a new home is an exciting process. For probably the first time in your life, you get to choose the exact layout of your living space. As part of this process, you may be considering adding a toilet room to your home.
Adding a dedicated toilet room is a smart way to get the most out of your space. It adds another dedicated toilet that will free up your master and guest bathrooms for their intended uses. If you’re adding one of these rooms to your home, you’ll want to know the best dimensions for the space.
The best toilet rooms are typically at least 36 inches wide. Additionally, it’s a good idea to provide at least 24 inches of clear space in front of the toilet. At a minimum, you need to have at least 15 inches of space from the centerline of the toilet to the nearest cabinet or wall.
What is the Minimum Size for a Toilet Room?
When building a toilet room, you need to be mindful that you satisfy all relevant building code requirements. Many homeowners try to squeeze a toilet room around other parts of their homes. However, it’s important that you don’t make the room too small.
There are a few key minimum dimension requirements that you need to be aware of. Here’s an overview of each of them.
Distance from Toilet Centerline to Nearest Obstruction
According to building code requirements, homeowners need to maintain at least 15 inches of space between a toilet and the nearest obstruction. That obstruction could be a wall, a cabinet, or another fixture that you want to install.
It’s important to keep in mind that you need at least 15 inches on both sides of the toilet, not just one. This is maybe the most important restriction to keep in mind when designing your toilet room.
Distance from Edge of Toilet to Wall
You also need to make sure that there are at least 4 inches of space between the far edge of your toilet and the wall. This means that you need at least 30 inches of space to accommodate a toilet without violating the building code requirements.
Space in Front of the Toilet
There’s also a minimum requirement for the amount of space that you need to keep free in front of your toilet. The latest building code says that 21 inches of space is required in front of every toilet and bidet.
What is the Standard Size for a Toilet Room?
There isn’t necessarily a standard set of dimensions for toilet rooms. Some homeowners prefer a larger toilet room that offers more comfortable functionality. If that’s important to you, then your toilet room could end up being as large as a small bathroom.
However, most homeowners who build a toilet room instead of a bathroom are doing so in the interest of preserving space. If you fall into this category, then there are recommended toilet room dimensions that may be worth following.
Click Here To See Best Information About Bathroom Size and Space Arrangement

